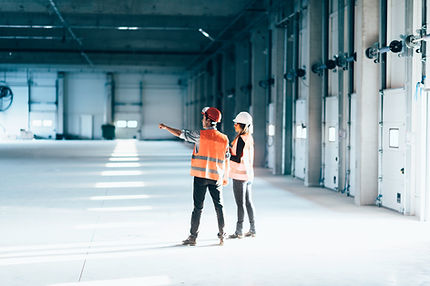Planning and Design Services
Planning and Design Systems Since 2011
With more than 1000 installations, Nationwide, SFC Plus, LLC has a solid base of application knowledge that is very competitive and valuable to our customers. Our trained representatives are knowledgeable in OSHA, ADA (American Disabilities Act) and site Fire Safety Compliance, Safety codes, Accessibility Compliance floor load implications, and innovative layout designs.
Because of our team's knowledge and experience, each solution we offer represents high standards of quality and performance. Here is a snapshot of what you should expect from us after you award us your business:
Step 1 - REQUIREMENTS AND NEEDS ASSESSMENT - Our Project Manager meets with you to listen to you and understand your requirements and needs. Then we finalize the full description of the work to be done, materials to be used, safety and other success factors. In most cases, we receive the unique Requirements from the Prime Contractor or General Contractor. In some cases, we may be asked to create or help develop these requirements. In the latter case, we are capable of executing the following tasks:
-
Define product or service capabilities and unique requirements
-
Define user characteristics - who uses the product or service, how used, etc.
-
Define general constraints - limitations, skills, special equipment, training, etc.
-
Define interactions - how the solution product or services interact with other solutions
-
Define INPUTS to the product or service, processes (if required) and OUTPUTS
-
Define External Interfaces, equipment or other items that impact design and installation
-
Define Unique Attributes - including quality, reliability, availability, maintainability
-
Define Installation Requirements - including materials, who does what, sequences, etc.
Step 2 - SITE INSPECTION - We go onsite with the customer, prime contractor or general contractor to do the inspection, measurements, and observations to make sure that the requirements specifications and details will work. We focus on possible risks or details that the team needs to know about upfront.
Step 3 - SUPPLIERS - We select our products and buy from high-quality suppliers that have proven (to us) that they have the best materials and service, are available on-time when needed, offer competitive prices, do their part to keep us and the customer satisfied, and they work with us to avoid rework, defects or safety issues.
Step 4 - INSTALLATION - Our project team receives the materials, assembles them and executes the installation according to the work requirements and our detail plans. Our Project Manager personally oversees the installation and stays in close communication with the prime contractor and general contractor as well as any customers onsite. We also maintain all the required federal, state and local INSURANCE and construction LEGAL requirements. We make sure that our project team members (independent contractors) meet their Insurance and Legal requirements, as well as any specific requirements of the customer, prime or general contractor.
Step 5 - DELIVERY INSPECTION - When our team finishes the installation, our President and Project Manager visit the site and inspect the work to make sure it is ready to deliver. Then we walk through any final inspection and acceptance process, that our prime contractor, general contractor or customers may require.




End Result...
Happy Customers!



